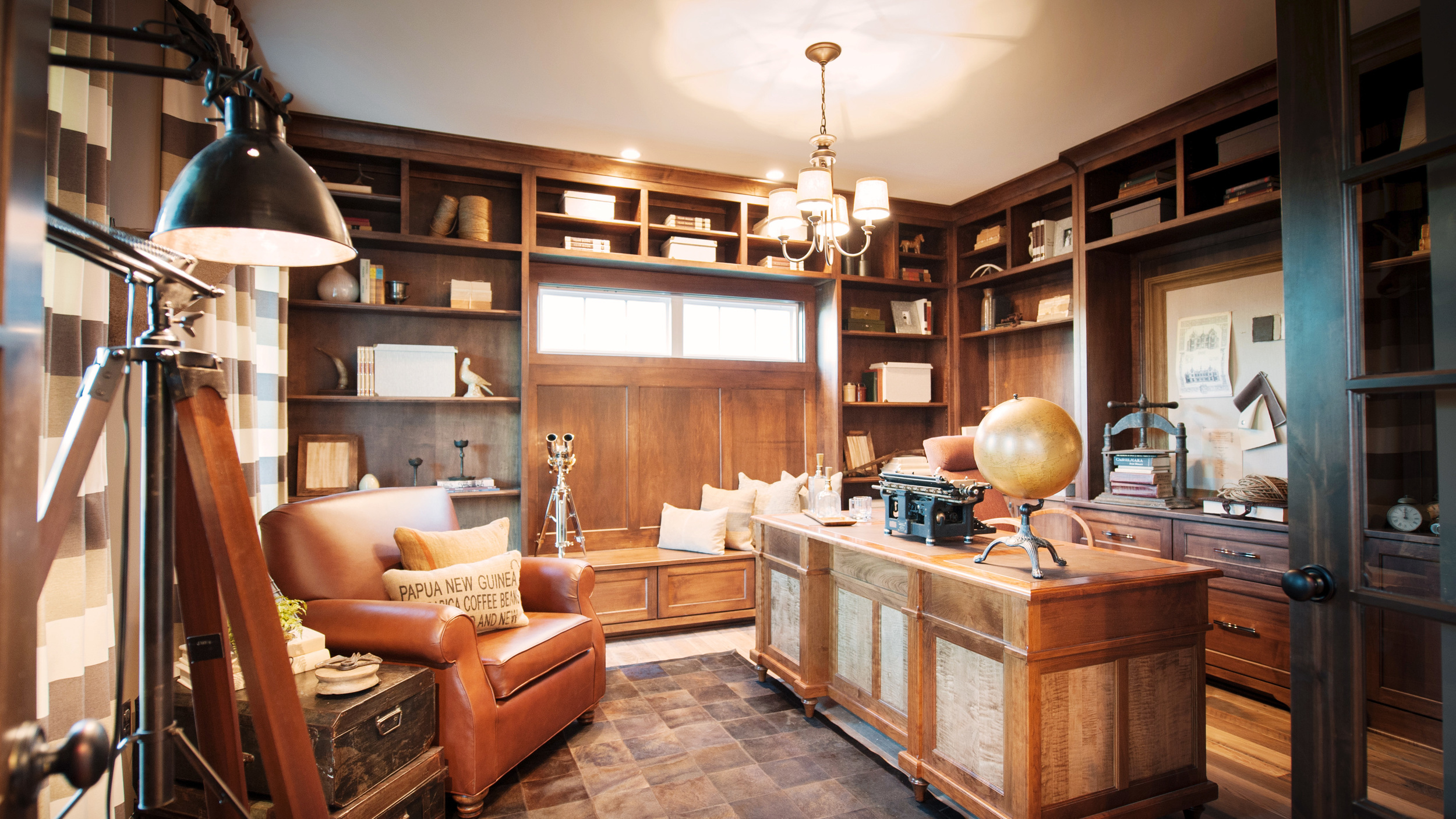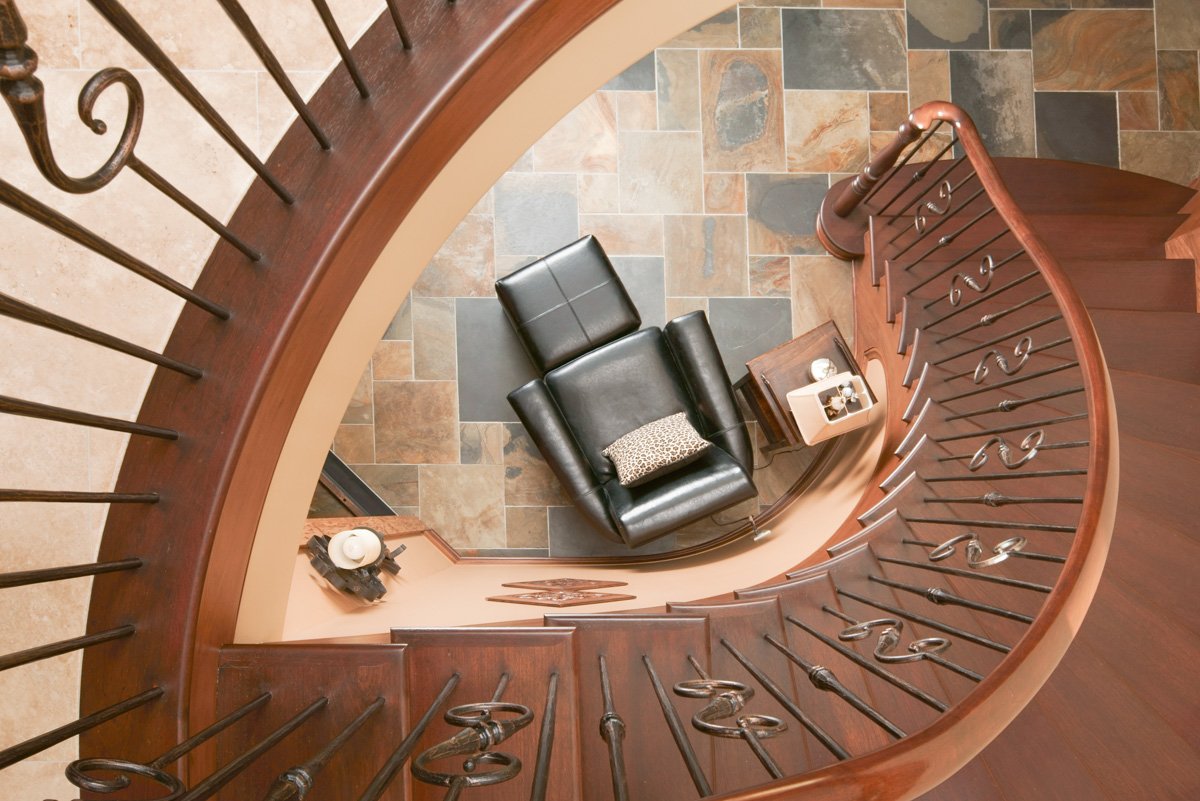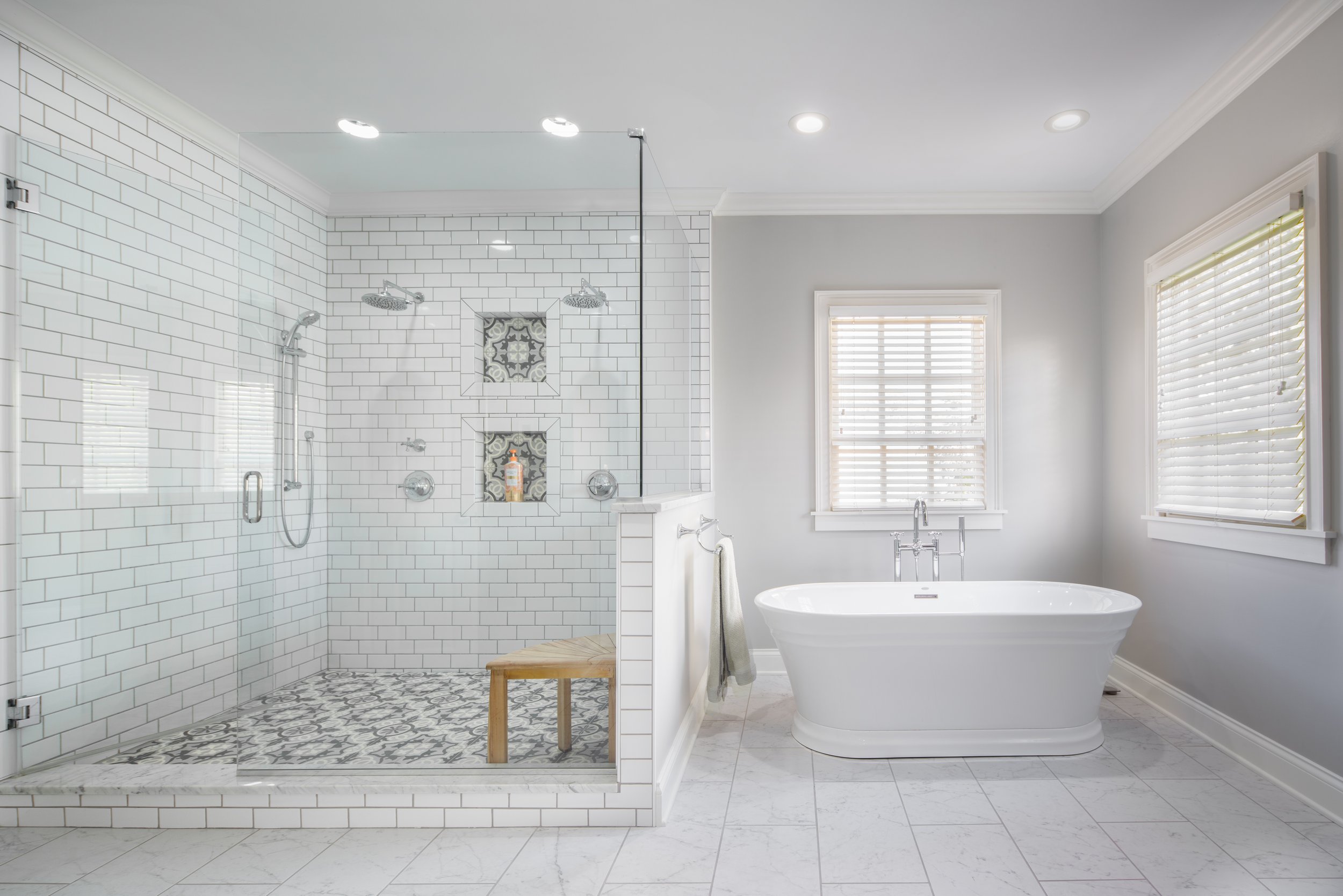
This basement bar was created with a section of a Pub that was owned by the home owners grandfather.

This was my composition for an exersise during a workshop with master architectural photographer Nick Merrick.

Designed by Arch11 out of Boulder Colorado, this modern intervention of a 1905 Granville Ohio home, is an elegant surprise to any who enter. The kitchen features a waterfall island made of soapstone.

I photographed Darin Hoover's home for a submission to "This Old House" This view shows most of the house. While being a very small home, the use of natural light and opening up the attic space to the first floor creates a very bright, livable space. Every single detail was sketched and crafted by Darin, and everything has a history. Darin proves that its the size of the ideas that matter most.

Reclaimed barnwood flooring, Amish build cabinets and modern art all come in line under the direction of Crimson Design. This room was part of the Mill House at the Parade of Homes in 2013. Needless to say....it won many awards

The master bedroom was originally the attic of this 1905 Granville Ohio home. The frame-less shower sits openly on the southern side of the newly reclaimed attic space.

Reclaimed barnwood flooring, Amish build cabinets and modern art all come in line under the direction of Crimson Design. This room was part of the Mill House at the Parade of Homes in 2013. Needless to say....it won many awards.











This basement bar was created with a section of a Pub that was owned by the home owners grandfather.
This was my composition for an exersise during a workshop with master architectural photographer Nick Merrick.
Designed by Arch11 out of Boulder Colorado, this modern intervention of a 1905 Granville Ohio home, is an elegant surprise to any who enter. The kitchen features a waterfall island made of soapstone.
I photographed Darin Hoover's home for a submission to "This Old House" This view shows most of the house. While being a very small home, the use of natural light and opening up the attic space to the first floor creates a very bright, livable space. Every single detail was sketched and crafted by Darin, and everything has a history. Darin proves that its the size of the ideas that matter most.
Reclaimed barnwood flooring, Amish build cabinets and modern art all come in line under the direction of Crimson Design. This room was part of the Mill House at the Parade of Homes in 2013. Needless to say....it won many awards
The master bedroom was originally the attic of this 1905 Granville Ohio home. The frame-less shower sits openly on the southern side of the newly reclaimed attic space.
Reclaimed barnwood flooring, Amish build cabinets and modern art all come in line under the direction of Crimson Design. This room was part of the Mill House at the Parade of Homes in 2013. Needless to say....it won many awards.
